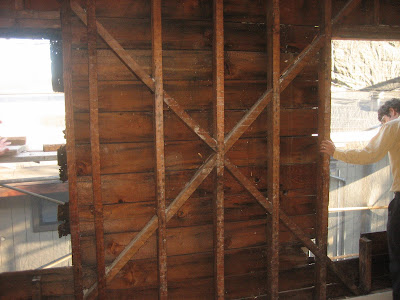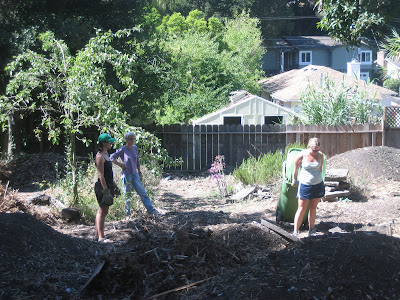We have been getting so many congrats on the house and surprise when we say we have not moved in yet. You'll be able to tell from these photos (taken today, 9/6/10) why we aren't moving our boxes yet. Here is some of the work that will be done by our awesome contractor, Jeff, and his team.
This is the "before" picture of the laundry area. The water heater will be replaced by a tankless heater that will go in the lower room (in the background).

We thought that the floorboards of the den might be salvageable, but decided it was not worth the effort. This room will be a den/family room where we'll have access to the backyard through French doors and down deck steps. This room's floor will be lowered 18" in order to make it legal-height.

The basement stairs will change because the den's floor is being lowered. This means no more "follow the yellow line."

The dining room will be painted, get new windows, and have a rebuffed/stained floor.

The breakfast nook and kitchen will be totally unrecognizable when finished. Hardwood floors, alabaster cabinets with bin pulls, new windows, and appliances! Even a garbage disposal!!


The back of the house will be redone. We will have dry-rot removed and the stucco repaired, waterproofed, and painted. The deck will be redone and have steps down to the backyard. From this view, you can see where the French doors will take the place of the current door and square window.

We should be done in 12 weeks or so! Wish us luck and stay posted for renovation photos!



































